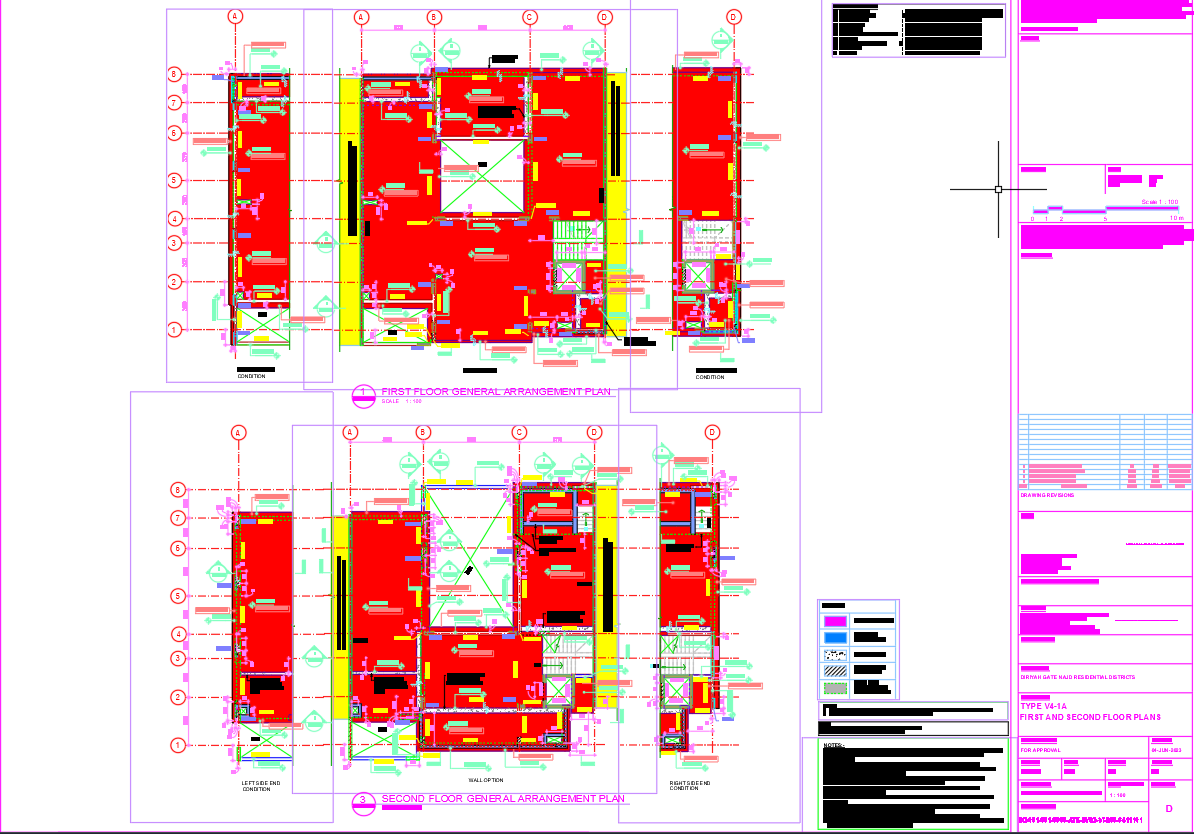Residential House RCC Slab Details for All Floors DWG
Description
Download a complete residential house plan with RCC slab details for all floors in AutoCAD DWG format. Ideal for architects, engineers, and construction professionals.
File Type:
DWG
File Size:
329 KB
Category::
Construction
Sub Category::
Concrete And Reinforced Concrete Details
type:
Gold
Uploaded by:
manveen
kaur

